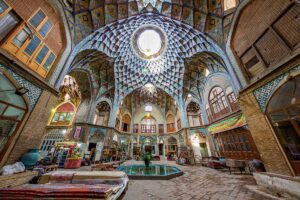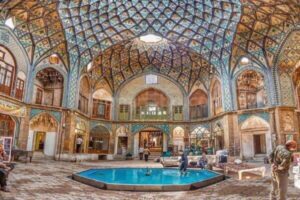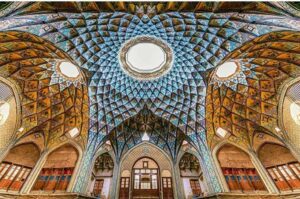Amin al-Dawlah consists of three floors of a strong and high-roofed building with a wide opening,
and it is considered a grand and magnificent building in terms of width and length.
In addition to its eye-catching beauty and geometric masterpieces, this building has been used
with such precision and skill in the strength of the building, map design and architecture
that even after a hundred years, even the smallest breach and crack in its foundation is not
seen.
The roof of Timcheh Amin al-Dawlah is very beautiful with brick and tile work and Iranian
vaulting. In this roof, due to the lack of use of carpentry, Roman covering was used and for
this reason, they were able to increase the height of the Timcheh roof. In addition,
the lack of structural capabilities of Yazdibandi has allowed the architect to implement this
decorative covering more easily.

Timche Amin al-Dawlah has a vestibule and a middle space, and there are cells on two floors
around it. This Timcheh is connected to the market through two large wooden doors.
One door leads to a small octagonal courtyard from four sides and the other to a large square
rectangular southern courtyard and finally they create a single palace which is considered
one of the best masterpieces of Iranian architecture in the second half of the 13th century.
Until now, there has not been much intrusion in Timcheh Amin al-Dawlah, apart from the fact
that its wooden doors and windows were sashes in the past, and now they have been turned into
glass doors and windows. One of the social and cultural features of this team is the holding
of mourning ceremonies of guilds, market boards and localities of Kashan in the month of
Muharram.



